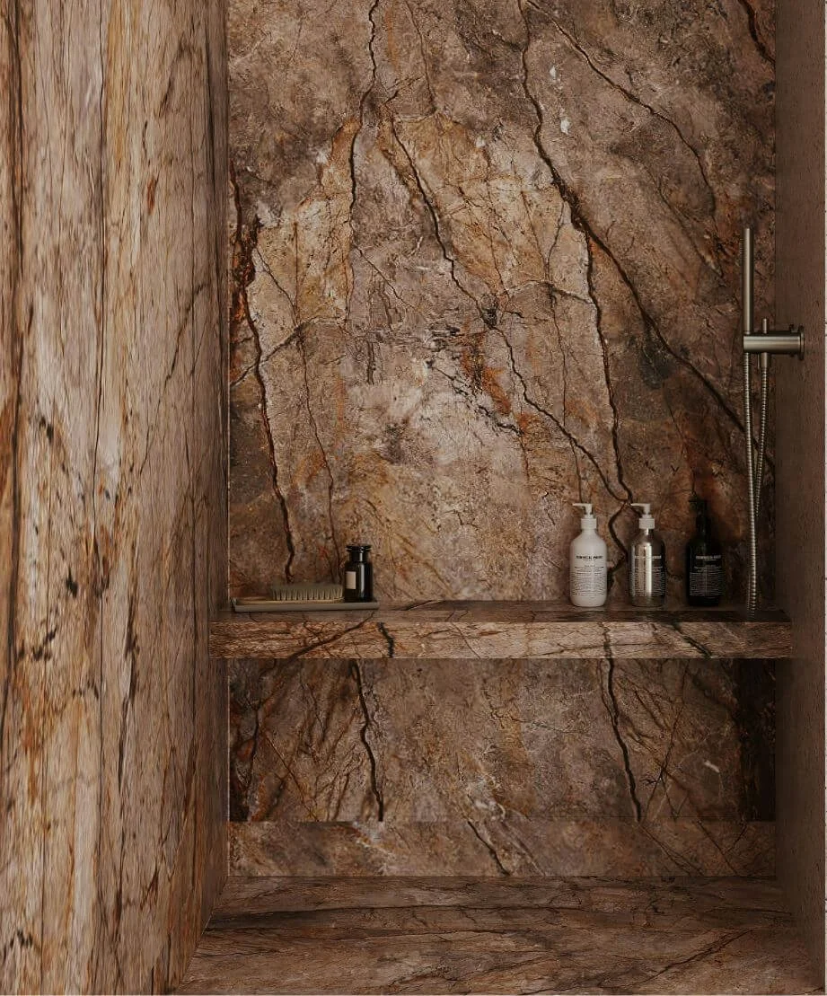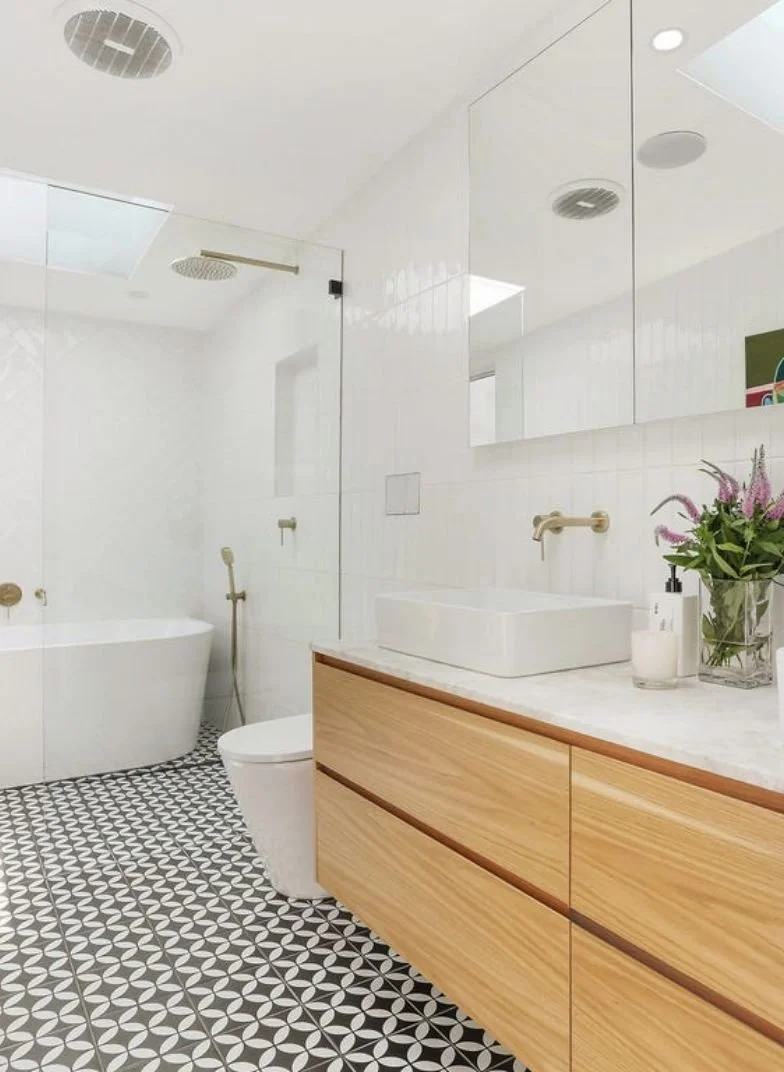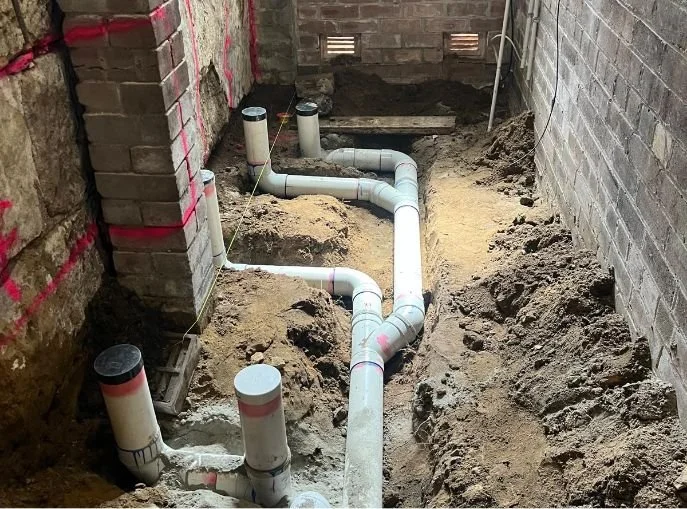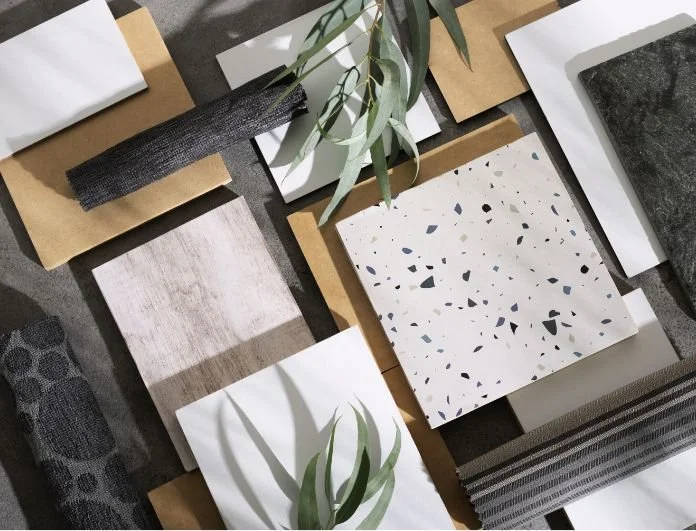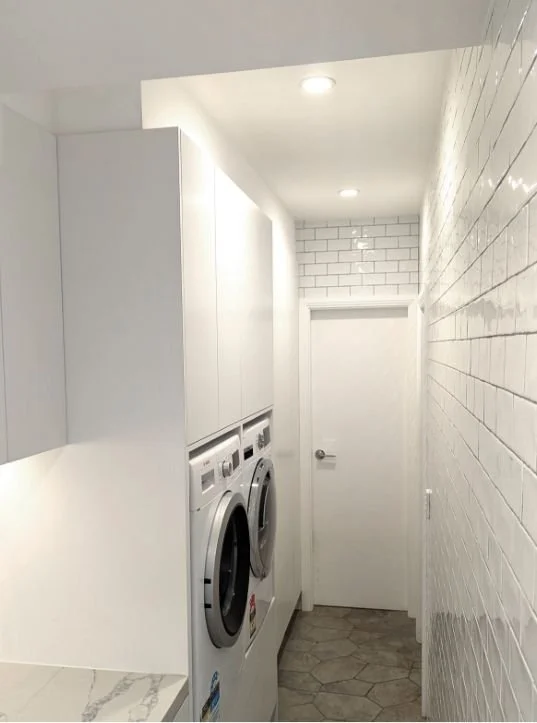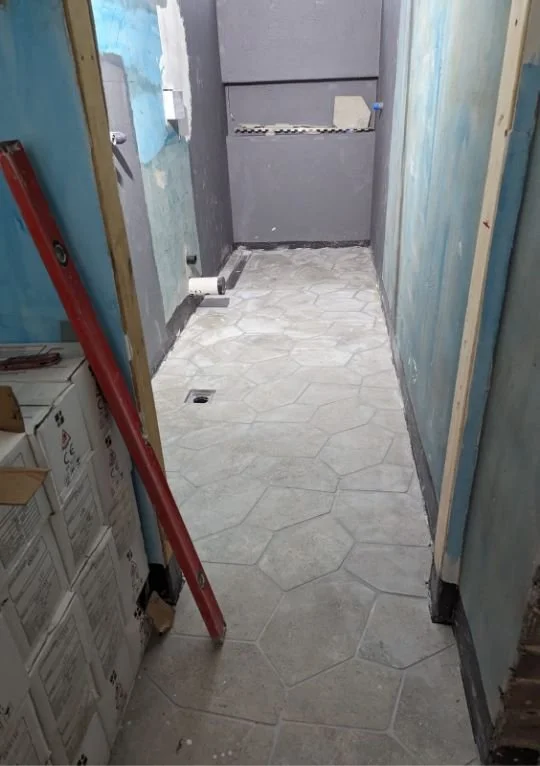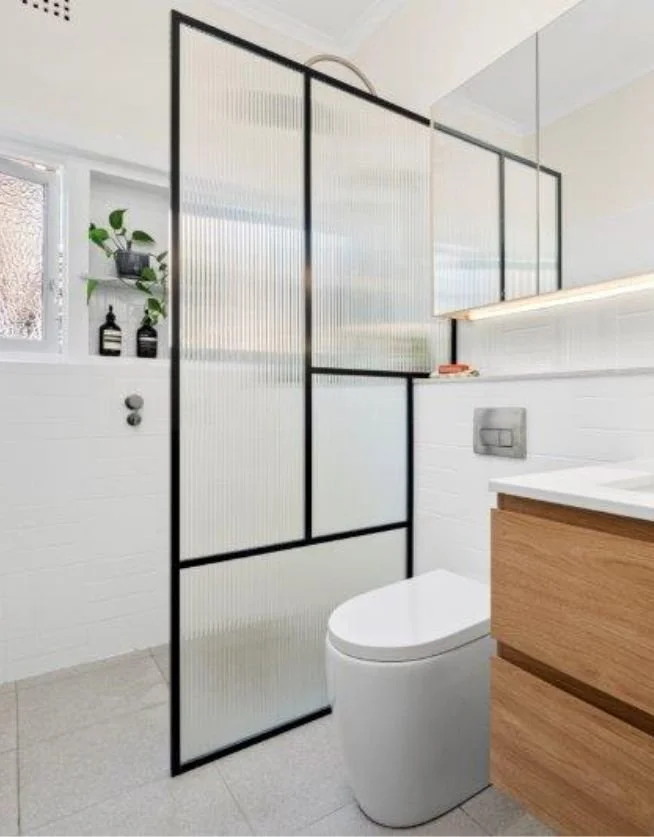Bathroom Renovation Experts in Sydney’s Inner West
Tailored bathroom renovations for terraces, apartments, and heritage homes across the Inner West.
We bring modern function and timeless finishes to every bathroom we design and build.
Bathroom Renovation Experts in Sydney’s Inner West
At Bathworks Co, we specialise in design-led bathroom renovations for Inner West homes. With experience across terrace houses, apartments, and heritage buildings, we understand how to bring modern comfort into older spaces—without compromising character.
Whether you’re in Newtown, Leichhardt, Annandale, Marrickville or Haberfield, our team works with the unique architecture and council requirements of the Inner West to deliver functional, beautifully finished bathrooms.
We handle everything from compact ensuite upgrades to complex heritage-sensitive renovations. Our team is well-versed in the challenges of strata approvals, tight access, and outdated plumbing—and we manage every detail with care. From design to completion, you can expect clear communication, efficient coordination, and a bathroom that truly fits your home.
What We Renovate in Sydney's Inner West
We offer bathroom renovation services tailored to Inner West homes, where every square metre matters. Whether you're improving functionality or adding value, we create solutions that work for your space.
Ensuite Bathrooms
/
Main Bathrooms
/
Luxury Bathrooms
/
Apartment Bathrooms
/
Large Bathrooms
/
Design Service
/
Disabled Bathrooms
/
Complex Bathrooms
/
Ensuite Bathrooms / Main Bathrooms / Luxury Bathrooms / Apartment Bathrooms / Large Bathrooms / Design Service / Disabled Bathrooms / Complex Bathrooms /
-
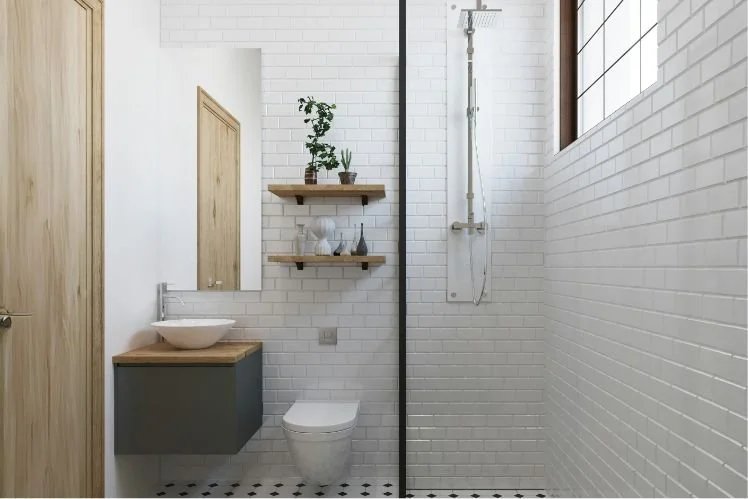
Small/Basic
ENSUITE
Space-savvy, stylish upgrades ideal for tight terrace layouts or shared bedrooms.
-
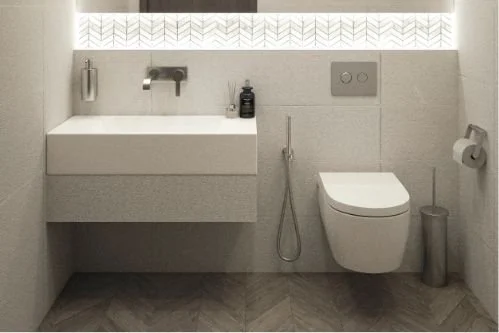
Apartments
SMALL SPACE RENOVATIONS
Optimised designs for apartments, heritage flats and narrow home footprints.
-

Medium/Standard
MAIN BATHROOM
Family-friendly bathrooms designed for flow, function and everyday ease.
-
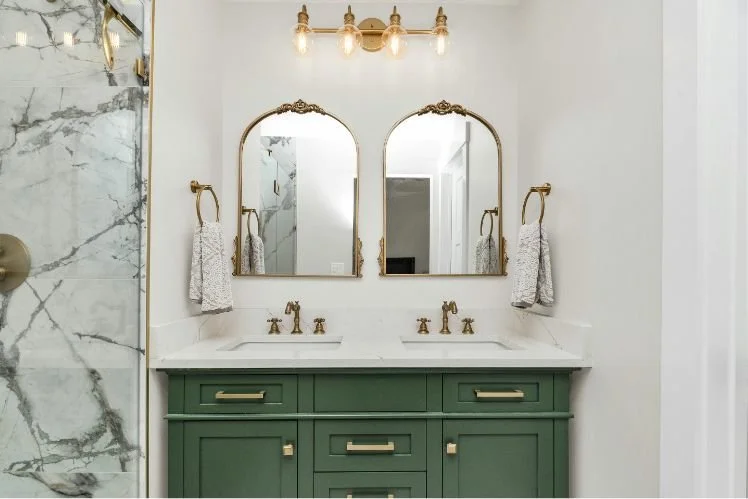
Large/Complex
MULTIPLE AREAS INC DESIGN
Custom finishes, feature lighting, and spa-inspired layouts in older or extended homes.
-
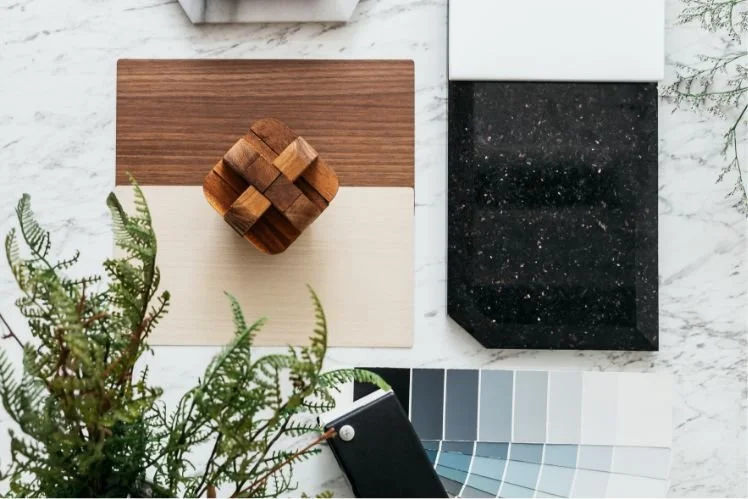
Design + CAD Service
OPTIONAL DESIGN SERVICE
For homeowners needing expert planning and selections without a full build.
Why Inner West Homeowners Choose Bathworks Co.
End-to-End Project Management
We manage everything from approvals to final finishes, so your project runs smoothly.
Clear, Honest
Communication
No jargon, just transparent timelines and regular updates throughout your build.
Attention
to Detail
We don’t cut corners—we refine them. Every finish is carefully considered.
Tailored Design
Support
We help you plan smart, beautiful layouts that work within the quirks of older homes.
Clean
& Considerate
We protect your home and minimise disruption, especially in tighter terrace or apartment settings.
Local Expertise
We understand Inner West building styles, heritage overlays and council conditions.
Our Renovation Process in Sydney’s Inner West
Our renovation process is designed to respect the quirks and constraints of Inner West properties while delivering high-quality, lasting results.
01. Initial Consultation
We visit your home to understand your layout, needs and heritage considerations.
2. Quote
You receive a detailed quote outlining the scope and timeline with no hidden costs.
3. Design & Selections
We help plan the layout, choose finishes, and work around existing structures.
4. Scheduling
We coordinate trades and timelines to suit access, strata and council requirements.
5. Site Preparation
We protect surrounding areas and prepare for an efficient renovation.
6. Build Phase
Our licensed team carries out the renovation with precision and care.
7. Final Touches
We complete detailing, finishing and final quality checks.
8. Handover
We walk you through your new space and ensure everything's just right.
Recent Bathroom Renovations
Featured Projects
01
Rozelle Project
Complex bathroom and laundry project. Using an unused narrow section behind the house and the sandstone cut, we excavated and underpinned the house inorder to fit an elegant narrow slimline design. Using Avalon based interior designers, we designed a space that is functional and elegant and surprisingly light.
02 Coogee Project
A fun unit renovation where the client had well thought out plans and attention to detail. We moved some existing utilities to create a more modern space, yet kept the charm of the 1950s apartment style.
03 Bawley Point Project
The original bathroom felt tired and dated, with limited storage and natural light. We reimagined the space with a modern, minimalist layout, added a statement fluted glass shower screen for impact and separation, and maximised brightness with layered lighting and a fresh white palette. The result is a refined, functional bathroom that feels calm, open and perfectly suited to apartment living.
Coming Soon!
04
Avalon Project
A large beach holiday house with 3 bathrooms. Our client wanted some old world charm but with a modern twist, complemented with the highest quality finishes. A tight job site on a sloping block provided certain logistic challenges but the views from the bathrooms overlooking the beach made it worth the effort.
FAQS
Frequently Asked Questions About Bathroom Renovations
-
Yes. We specialise in updating bathrooms in older homes, including terraces and heritage-listed properties, with sensitivity to structure and style.
-
We begin with a detailed site visit to assess limitations, then plan smart layouts and modern upgrades within existing footprints.
-
For structural changes or apartments, approvals are often required. We assist with paperwork, planning, and compliance throughout.
-
Most Inner West projects take 3–4 weeks depending on access, complexity and whether approvals are needed.
-
Absolutely. We specialise in working within compact footprints and outdated layouts to create functional, modern spaces.
-
We offer small, medium and large bathroom renovation packages, plus a design-only service for those managing their own builds.
-
Yes. We provide one dedicated project manager to guide your renovation from start to finish.
-
Yes. We coordinate all licensed trades including plumbers, electricians, and tilers to ensure seamless delivery.

